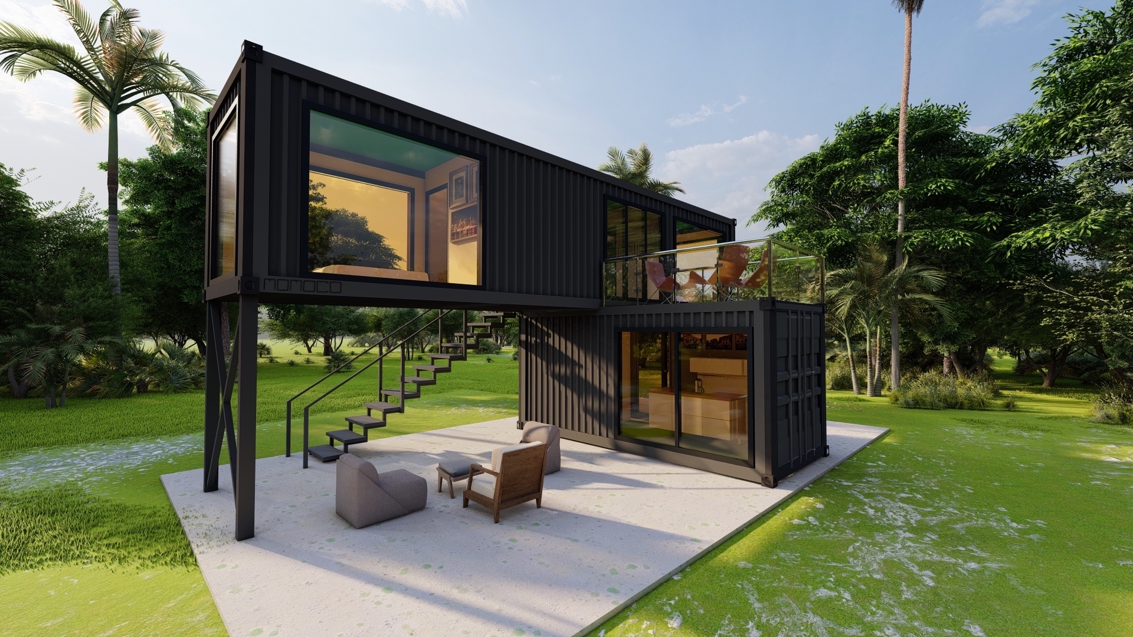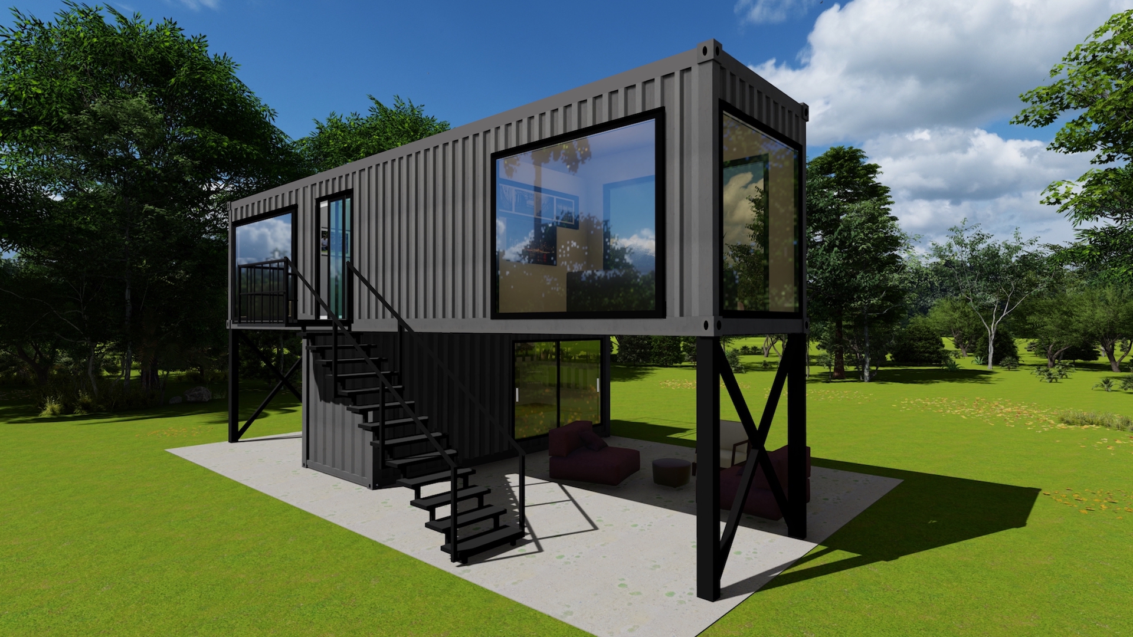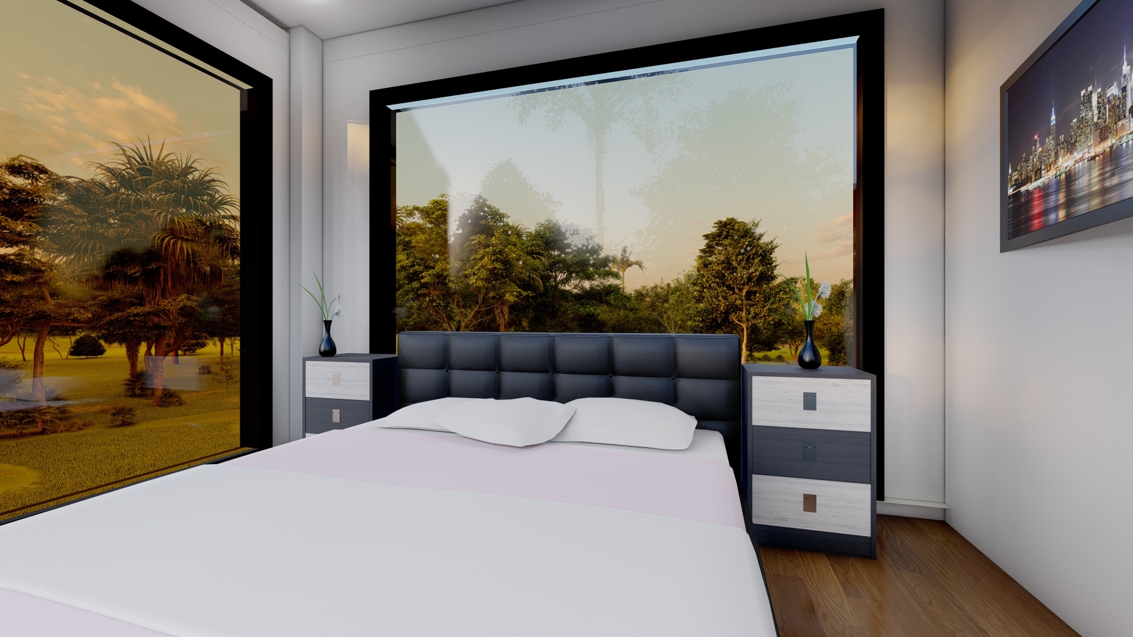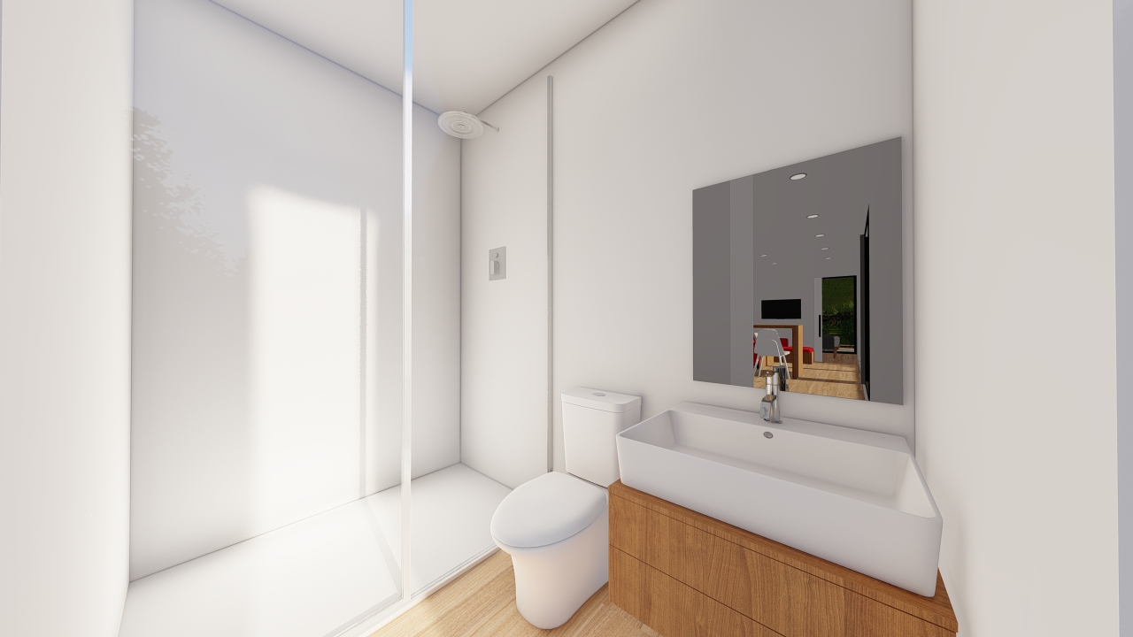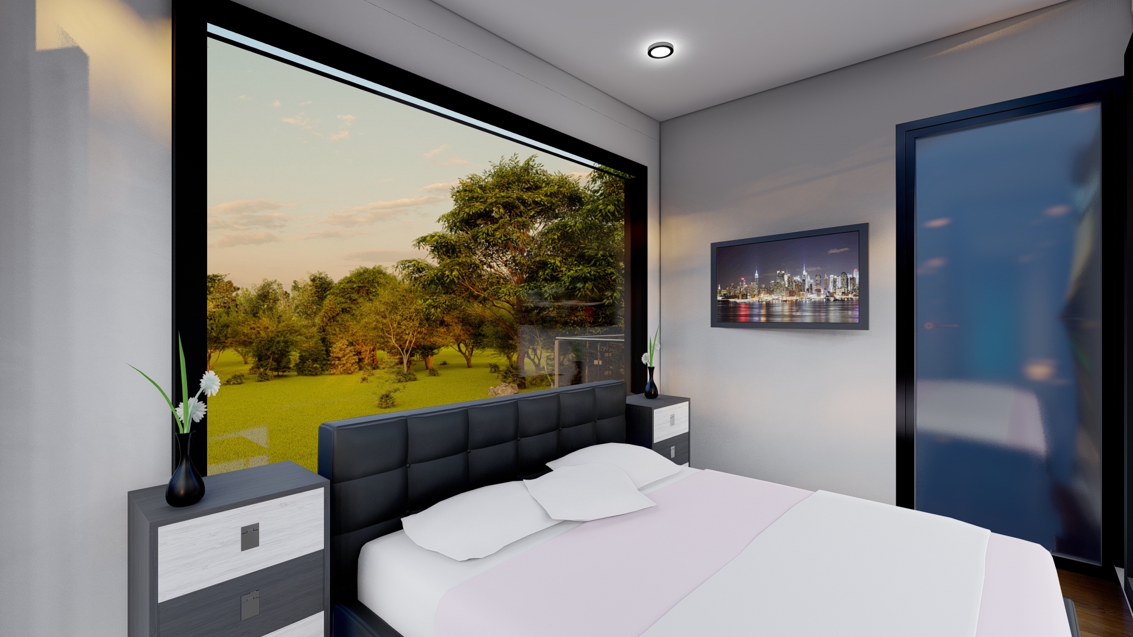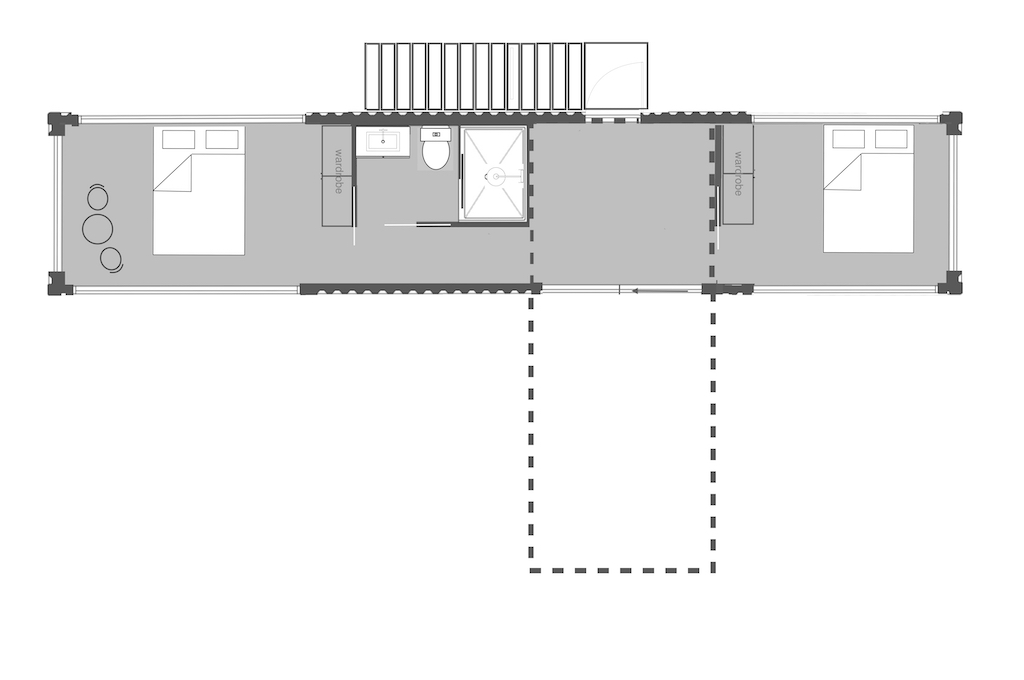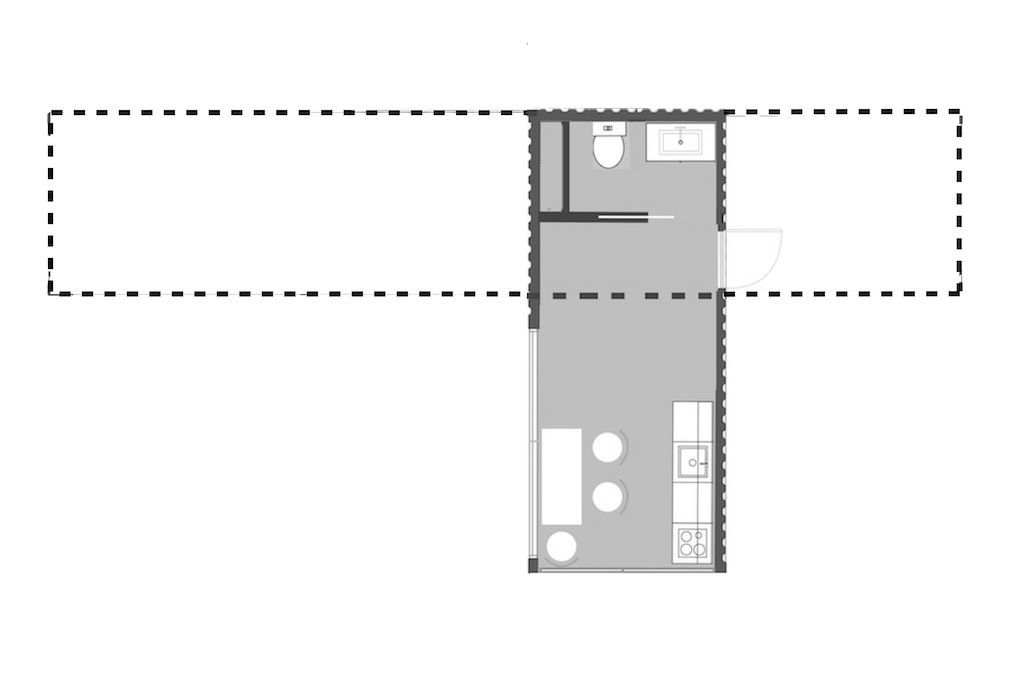M-480sqft 2 Bed 2 Bath
STARTING AT $46900
All of our MOMOCO homes are fully furnished, finished interior and exterior with modern sustainable finishes.
• Exterior facade: Grade B container painted with a high-grade abrasion resistant and compliant paint that is UV resistant and extremely durable
• Windows/Sliding doors: UPVC (Black or White frame, TEMPERED glass, door handles)
• Insulation: Insulated as standard with EPS insulation panels, an effective R24 in the walls, effective R38.9 in the ceiling
• Interior walls: Interior walls/ceiling primed and painted (any color)
• Bathroom – Walk in shower with glass wall, shower stone pan, toilet, cabinet with hand wash basin, sliding interior door
• Kitchen: High quality, high gloss kitchen cabinets with wooden or granite countertops, shelves, stainless sink, cooking plate, faucet with sprayer hose
• Bedrooms: 5ft bed with mattress, laminated sliding interior doors, wardrobe
• Balcony: Non slip deck floor, stainless posts with tempered glass
• Flooring: Luxury hardwood floors
• Plumbing: Drain and supply plumbing to all fixtures & equipment.
• Electrical: 200 Amp electrical panel, LED ceiling down lights and outlets meeting current building codes, outdoor LED lights, A/C – for cooling and heating, electric water heater for kitchen and bathroom
• Optional Upgrade: Refrigerator/Freezer, Dishwasher, Microwave, built-in oven, extractor fan, SOLAR panels package, heated floors, curtains, mosquitoes netting.
